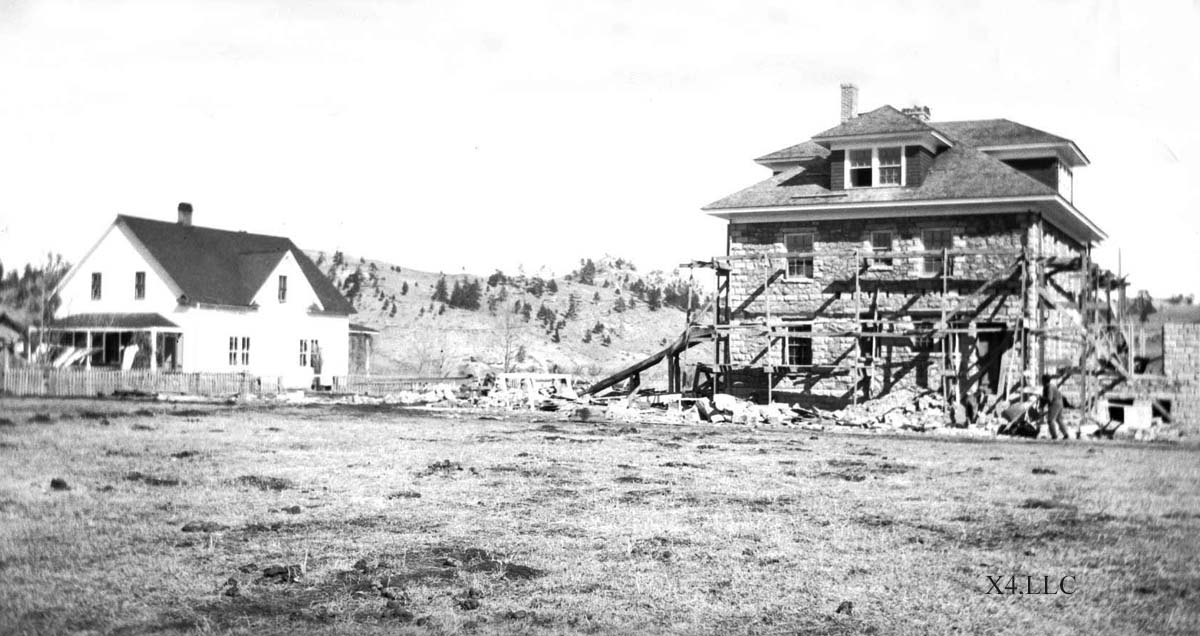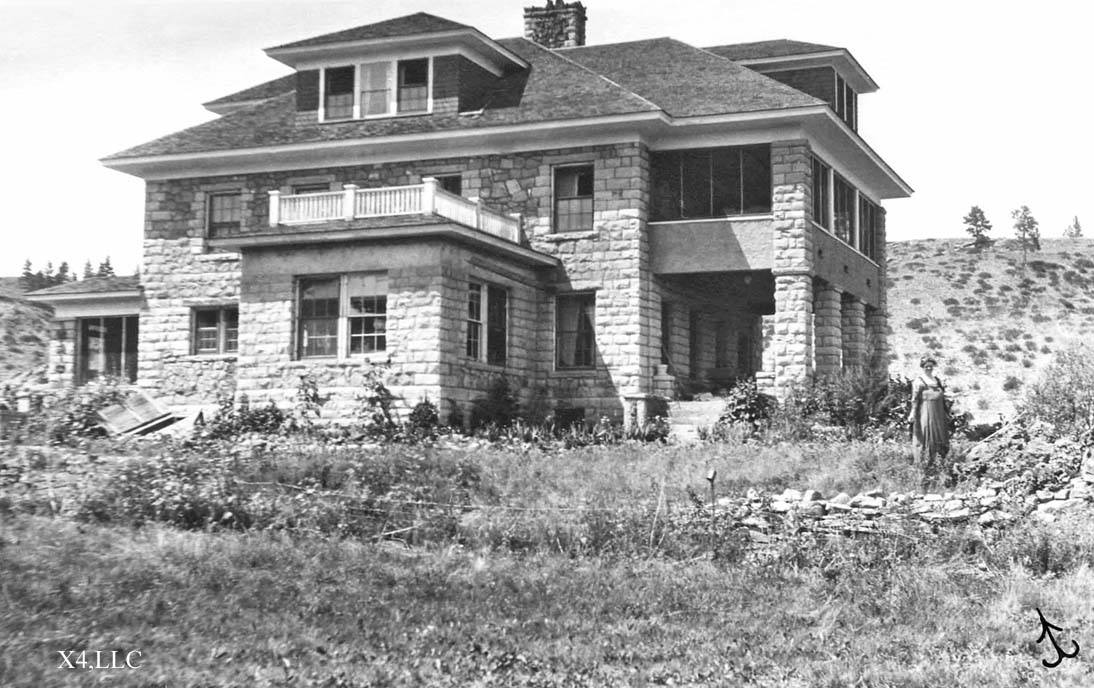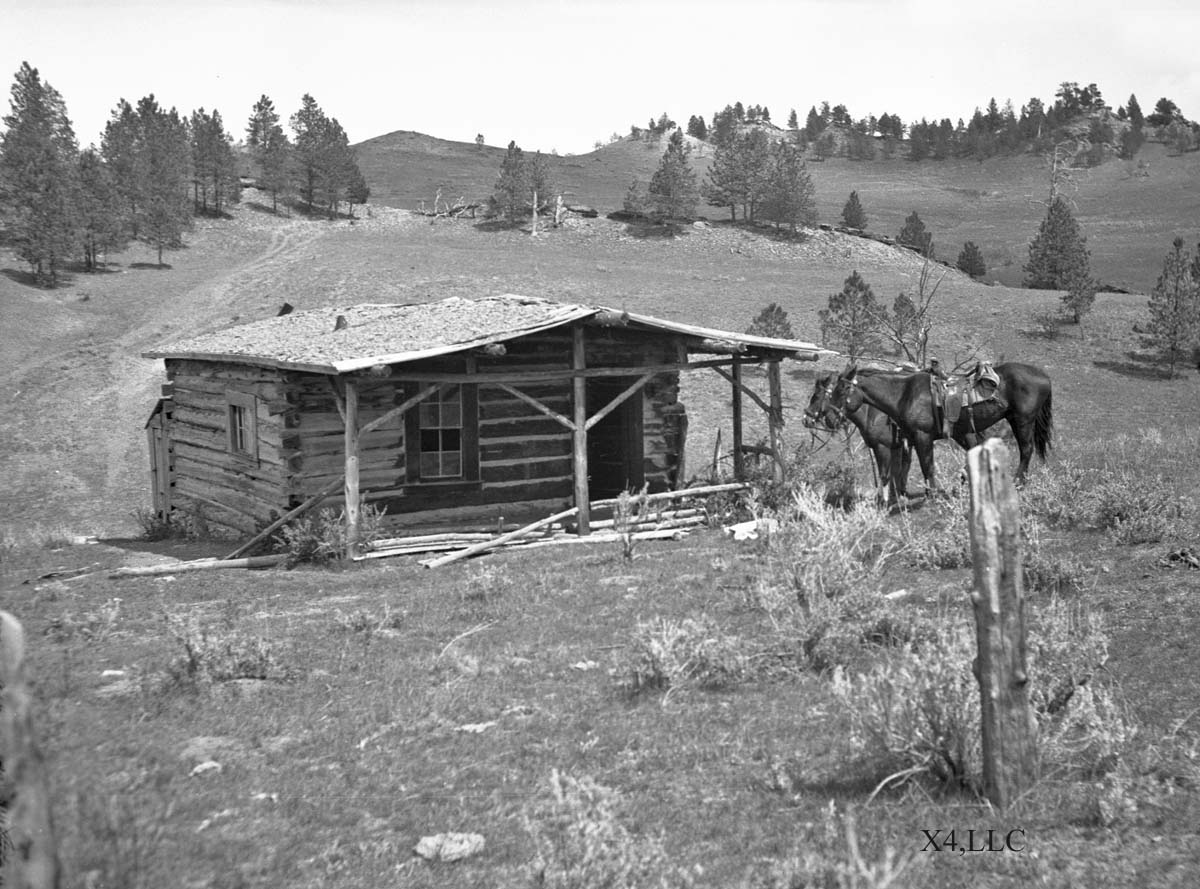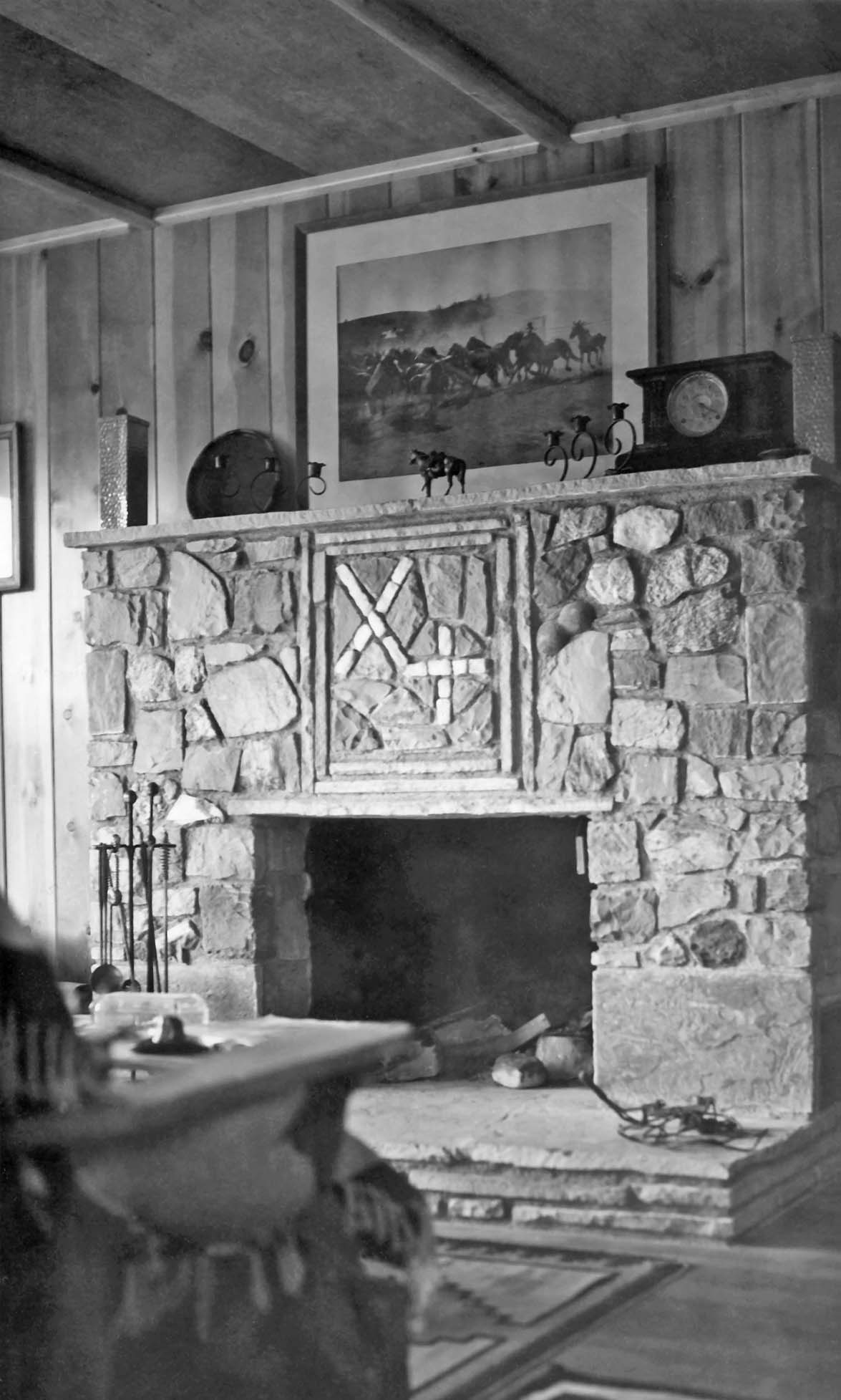From A Plain Ranch House to A Captivating Home
Jan 23, 2025 by Tempe Javitz
From A Plain Ranch House to A Captivating Home
September 1917 was a special moment in time for my grandmother
Jessamine and her husband Will. Gathering his hard-earned profits,
Will bought Dan Sullivan’s Middlefork Cattle Company, Rosebud Creek,
Montana in 1917. According to Jessa’s 1923 diary, she and Will
inspected the ranch on September 10, 1917, and bought it the next
day (her birthday). Although Will continued to run some cattle at
the leased Big Red Ranch in Wyoming until mid-1919, they moved their
family of five children on October thirteenth. They christened
their new home the X4 Ranch after their cattle brand.
The family lived first in the original ranch house, but quickly
began construction of a substantial three-story stone house. Their
new home was not only visible proof of their financial success,
but became the hub of the community’s social life. They were building
a home that embodied their confidence, pride in their accomplishments,
and hope for a bright future for their family. The Rosebud Creek
area would be their haven for many years to come. This ranch home
would stand out in their community for years as an example of all
the new building techniques and amenities. It would be a draw for
many neighborhood events, parties and dances. Jessamine and Will
loved to open their house to guests, and even the occasional drivers
on that rocky muddy road on the way to Sheridan, Wyoming.

The old ranch home vs the modern and new. (1918)
Years later, the Big Horn Conservation District Newsletter of May
1986 published the following article about the construction of this
historic ranch home. (This was fortunate as the house was dismantled
in 1995. With no one living there, after the Taylor ranch purchased
the land, the house was subject to vandalism and deterioration.)
“The Salstrom Brothers and Hussman Brothers, stonemasons from Sheridan,
Wyoming erected the exterior structure from rock obtained from the rock
quarry located one fourth of a mile southeast of the selected home site.”
“The haying crews for the X4 Ranch discovered that there was more than
hay to haul. When they were not putting up hay, they hauled rock for
the new house. When one member of the crew questioned just how much rock
to haul, Dick Salstrom replied, ‘When the pile is bigger than the Sheridan
County Courthouse, we will start to work.’
“When construction finally began, each stone was cut to fit and placed
in position. The colors varied from tan to dull red. Clinkers—partially
melted masses formed by the intense heat of burning coal—were used as
decoration on some parts of the house.”
“The house has a basement, three main floors and an attic. The walls
below the second floor are three feet thick, between the second and
third floor they are two feet thick, and in the attic the walls are
eighteen inches thick. The interior is divided into twenty-one rooms,
plus a large sleeping porch that can accommodate as many as twelve ranch
hands. Each of the main floors is finished in a different hardwood.
Sawdust was used as insulation between the stone outside and the
plastered inside walls.”
“Originally a thirty-two-volt plant supplied electricity. Water was
pumped by a hydraulic ram from Indian Creek to a five-hundred-gallon
storage tank in the attic. From there it gravity flowed through the
plumbing. Each floor had a centrally located fireplace. In addition,
the full basement housed a gravity flow coal fired furnace that provided
heat for the house. The coal for the furnace was mined from the hill
west of the house. Also located in the basement were vegetable bins
used to store produce for the family.”
(From The Big Horn Conservation District Newsletter, Vol. 19
No. 2, May 1986. Soil Conservation Service: Wayne Nipple, District
Conservationist and Harold Cortright, Technician.)

The finished product.

Indie McDonald’s typical homestead cabin in 1919 Kirby, Montana
From May thirtieth to June first 1919, the whole household hauled
furniture from the original homestead. Sunday, June first found them
sleeping in their new home. The following day, the children made their
own breakfast and remarked to their mother, “It was the worst breakfast
they ever ate,” which she noted in her diary for that day.
The Johnsons would enjoy this lovely home until late 1933 when they
lost the ranch during the Great Depression. The bank called in overdue
loans, and that was the end of living in the lovely Rosebud Creek valley.

The gorgeous fireplace with the X4 brand.
While you are waiting for more tales about Jessamine and her family, I
invite you to read my prior blogs at tempejavitz.com or my book. Here’s
the link for my book:
https://www.sdhspress.com/books/bighorn-visions
September 1917 was a special moment in time for my grandmother
Jessamine and her husband Will. Gathering his hard-earned profits,
Will bought Dan Sullivan’s Middlefork Cattle Company, Rosebud Creek,
Montana in 1917. According to Jessa’s 1923 diary, she and Will
inspected the ranch on September 10, 1917, and bought it the next
day (her birthday). Although Will continued to run some cattle at
the leased Big Red Ranch in Wyoming until mid-1919, they moved their
family of five children on October thirteenth. They christened
their new home the X4 Ranch after their cattle brand.
The family lived first in the original ranch house, but quickly
began construction of a substantial three-story stone house. Their
new home was not only visible proof of their financial success,
but became the hub of the community’s social life. They were building
a home that embodied their confidence, pride in their accomplishments,
and hope for a bright future for their family. The Rosebud Creek
area would be their haven for many years to come. This ranch home
would stand out in their community for years as an example of all
the new building techniques and amenities. It would be a draw for
many neighborhood events, parties and dances. Jessamine and Will
loved to open their house to guests, and even the occasional drivers
on that rocky muddy road on the way to Sheridan, Wyoming.

The old ranch home vs the modern and new. (1918)
Years later, the Big Horn Conservation District Newsletter of May
1986 published the following article about the construction of this
historic ranch home. (This was fortunate as the house was dismantled
in 1995. With no one living there, after the Taylor ranch purchased
the land, the house was subject to vandalism and deterioration.)
“The Salstrom Brothers and Hussman Brothers, stonemasons from Sheridan,
Wyoming erected the exterior structure from rock obtained from the rock
quarry located one fourth of a mile southeast of the selected home site.”
“The haying crews for the X4 Ranch discovered that there was more than
hay to haul. When they were not putting up hay, they hauled rock for
the new house. When one member of the crew questioned just how much rock
to haul, Dick Salstrom replied, ‘When the pile is bigger than the Sheridan
County Courthouse, we will start to work.’
“When construction finally began, each stone was cut to fit and placed
in position. The colors varied from tan to dull red. Clinkers—partially
melted masses formed by the intense heat of burning coal—were used as
decoration on some parts of the house.”
“The house has a basement, three main floors and an attic. The walls
below the second floor are three feet thick, between the second and
third floor they are two feet thick, and in the attic the walls are
eighteen inches thick. The interior is divided into twenty-one rooms,
plus a large sleeping porch that can accommodate as many as twelve ranch
hands. Each of the main floors is finished in a different hardwood.
Sawdust was used as insulation between the stone outside and the
plastered inside walls.”
“Originally a thirty-two-volt plant supplied electricity. Water was
pumped by a hydraulic ram from Indian Creek to a five-hundred-gallon
storage tank in the attic. From there it gravity flowed through the
plumbing. Each floor had a centrally located fireplace. In addition,
the full basement housed a gravity flow coal fired furnace that provided
heat for the house. The coal for the furnace was mined from the hill
west of the house. Also located in the basement were vegetable bins
used to store produce for the family.”
(From The Big Horn Conservation District Newsletter, Vol. 19
No. 2, May 1986. Soil Conservation Service: Wayne Nipple, District
Conservationist and Harold Cortright, Technician.)

The finished product.

Indie McDonald’s typical homestead cabin in 1919 Kirby, Montana
From May thirtieth to June first 1919, the whole household hauled
furniture from the original homestead. Sunday, June first found them
sleeping in their new home. The following day, the children made their
own breakfast and remarked to their mother, “It was the worst breakfast
they ever ate,” which she noted in her diary for that day.
The Johnsons would enjoy this lovely home until late 1933 when they
lost the ranch during the Great Depression. The bank called in overdue
loans, and that was the end of living in the lovely Rosebud Creek valley.

The gorgeous fireplace with the X4 brand.
While you are waiting for more tales about Jessamine and her family, I
invite you to read my prior blogs at tempejavitz.com or my book. Here’s
the link for my book:
https://www.sdhspress.com/books/bighorn-visions
